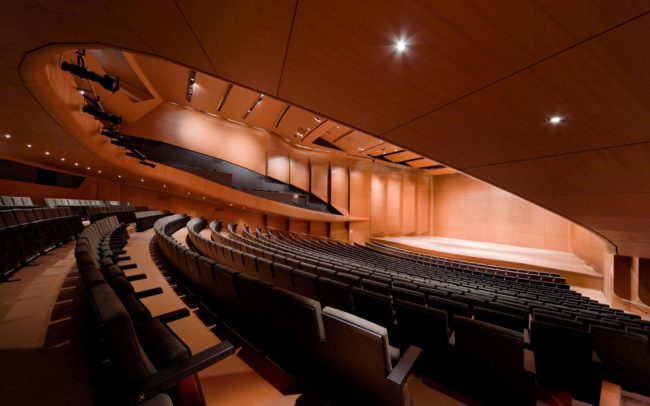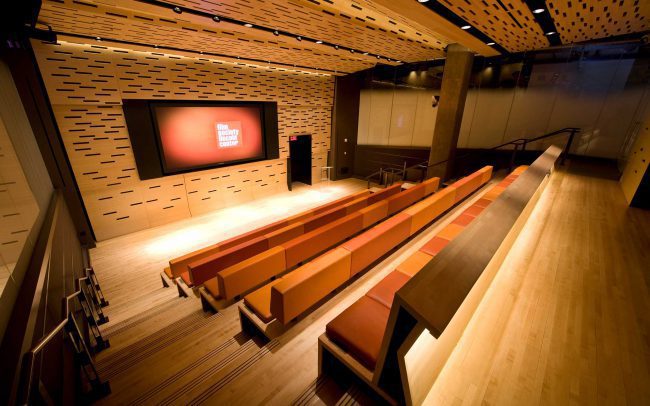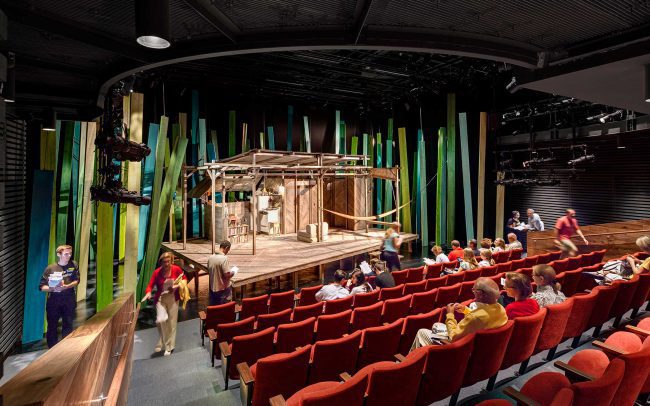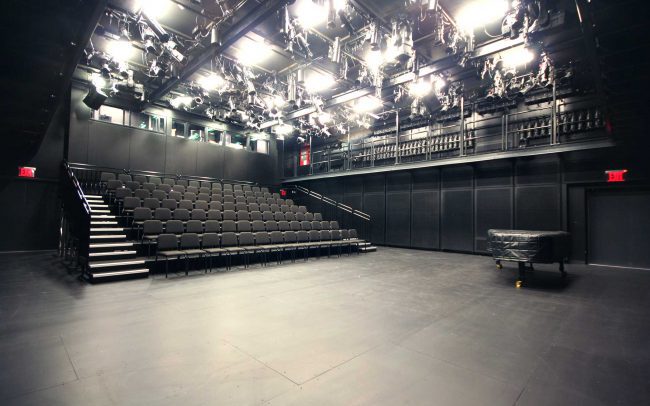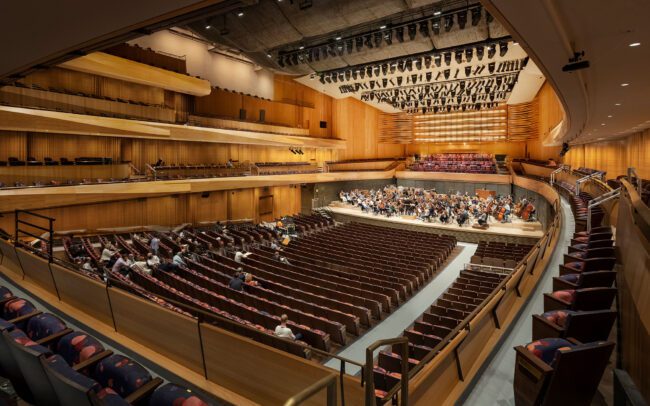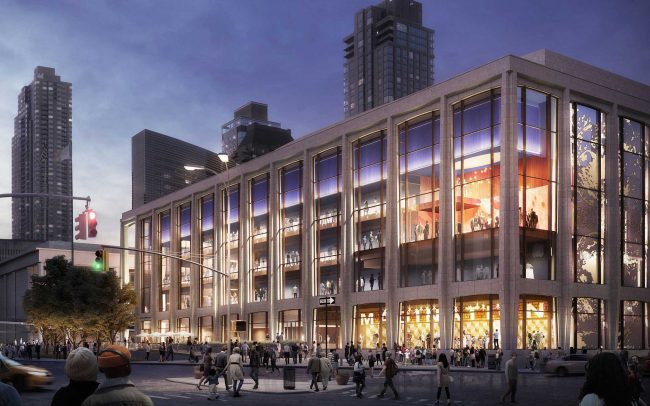Prospector Theater
Prospector Theater
The Prospector Theater is a nonprofit movie theater in Ridgefield, CT. This brand-new theater was built on the location of the original Ridgefield Playhouse, which opened as the town’s first movie house in 1940 and had been renovated and used as a bank for some 25 years until it was repurchased in 2000 by the Ridgefield Library for its expansion.
All the elements of the Prospector Theater are consistent with its mission of providing vocational training and meaningful job opportunities to adults with disabilities. The largest theater is 162 seats, and the smallest is 16 seats — ideal for people with sensory issues who may not be able to enjoy a movie in the larger theaters. Each theater has accessible seats at prime viewing angles, mixed with the regular theater chairs so that friends and family can enjoy movies together. The industry’s best adaptive technologies are available for hearing and visually impaired patrons.
It was important to create a space that isn’t just beautiful and functional, but also relevant during daytime hours. Many adults with disabilities have limited access to transportation, relying on their parents, caregivers, or public transit to get them to where they need to go. For this reason, it was a priority to deliver extra incentives for daytime patronage.
- Architect: DCA Architects
- Completion Year: 2014
- Location: Ridgefield, Connecticut
- Capacity:
Theater 1: 167 seats
Theater 2: 100 seats
Theater 3: 67 seats
Theater 4: 16 seats


