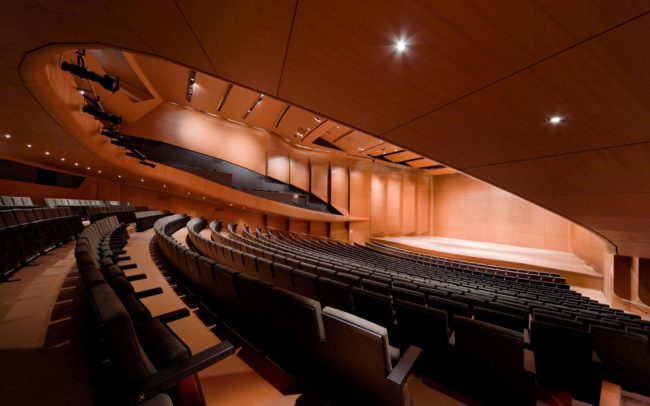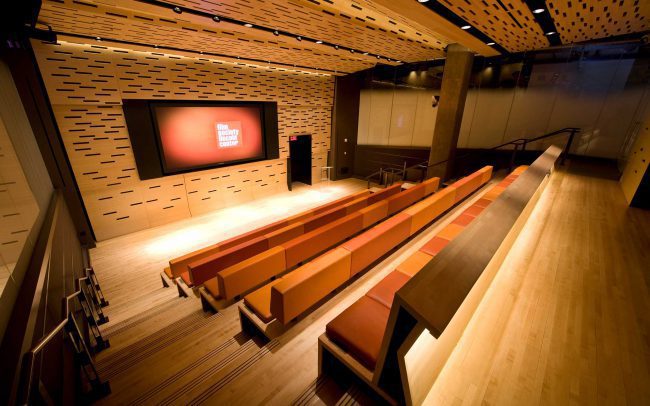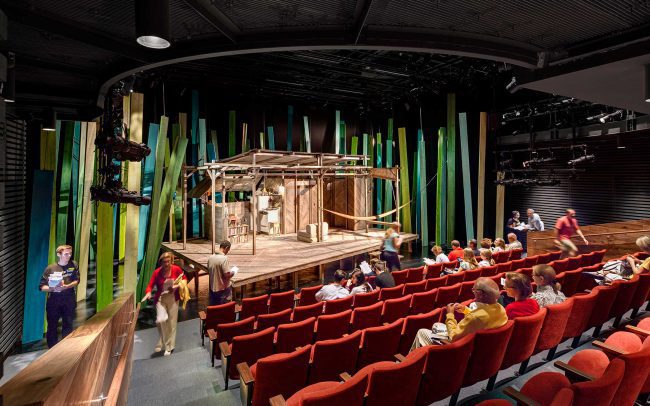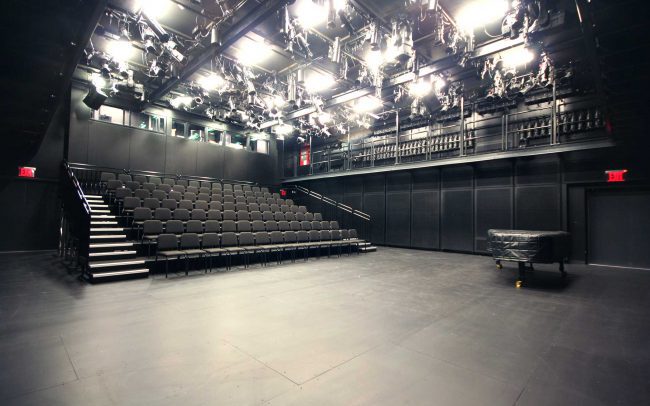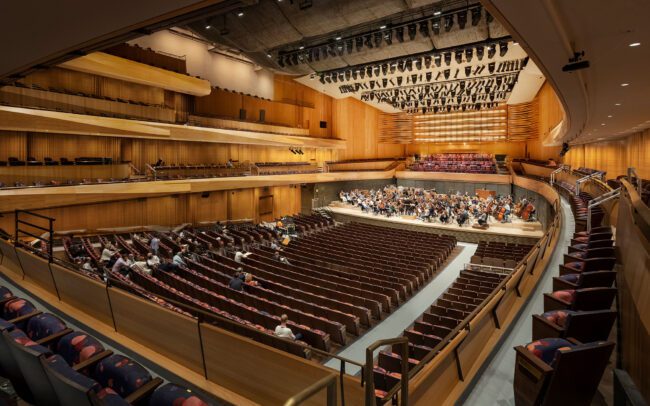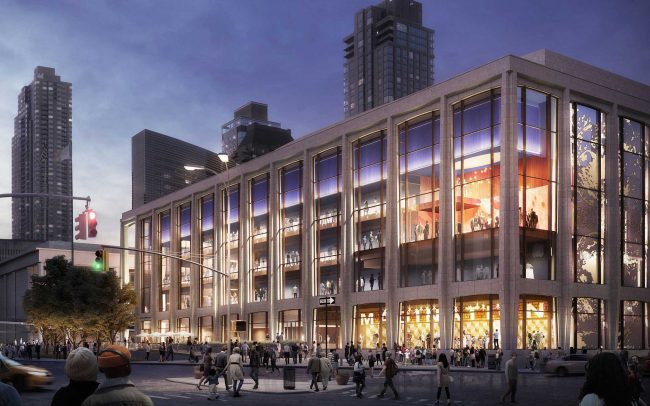Lincoln Center for the Performing Arts, Clark Studio Theatre
Lincoln Center for the Performing Arts
Clark Studio Theatre
The Clark Studio Theatre at Lincoln Center Institute is expressly designed to help teachers to teach the performing arts. This flexible performance space is a fully-equipped black box theater with sophisticated stage lighting and sound systems. The theater, technical workshops, and backstage spaces are designed to serve a number of functions, including performances of music, dance, and theater for students and teachers; workshops; readings and informal tryouts for meetings, and conferences.
Designed specifically to showcase Lincoln Center Institute’s repertory productions, the black box theater accommodates audiences of up to 120 people. Professional lighting and sound systems support the highest quality production values in the performing arts, and the space is equipped with a sprung floor specifically for live dance performances. Moveable seating can be rearranged to suit a wide variety of configurations. In addition, the theater has the capacity to broadcast live performances via a fiber-optic network that connects the Institute with New York City public schools.
- Client: Lincoln Center Institute
- Architect: Davis Brody Bond
- Completion Year: 1991
- Location: New York, New York
- Capacity: 120 seats


