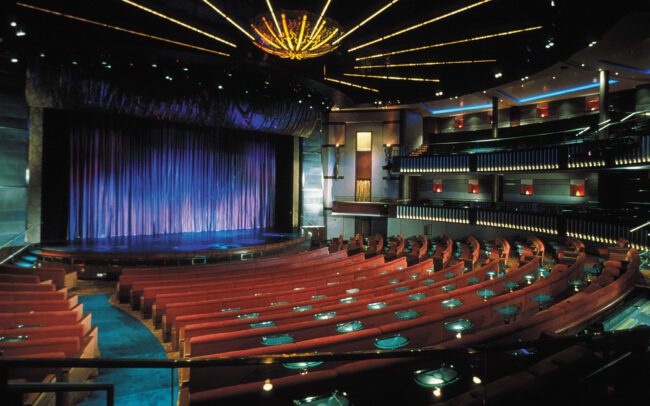Texas Christian University, Walsh Center for the Performing Arts
Texas Christian University,
Walsh Center for the Performing Arts
325-seat and 200-seat theatres added to the Music and Drama Departments at Texas Christian University (TCU) helped to create a state-of-the-art performing arts center, now called the Walsh Center for the Performing Arts. FDA also collaborated with the university and the architect to arrange backstage support spaces that fully integrate the existing and new theatres into a single efficient performing arts complex.
A scene shop that FDA helped to lay out for the Center supports the existing university theatre, Landreth Hall as well as these theatres. The PepsiCo Recital hall interiors are finished in travertine, limestone, granite, and clay tile as a counterpoint to older buildings on the TCU campus. The palette creates what architect calls “a small enclosure with a grand sound.”
The smaller Hayes Theatre gives students an experimental space for innovative and non traditional productions.
- Client: Music and Drama Departments, TCU
- Architect: Hardy Holzman Pfeiffer Associates
- Arch. of Record: KVG Gideon Toal, Inc.
- Completion Year: 1998
- Location: Fort Worth, Texas
- Acoustician: Jaffe Holden Acoustics
- Building Size: 56,000 s.f.
- Capacity: 325 seats





